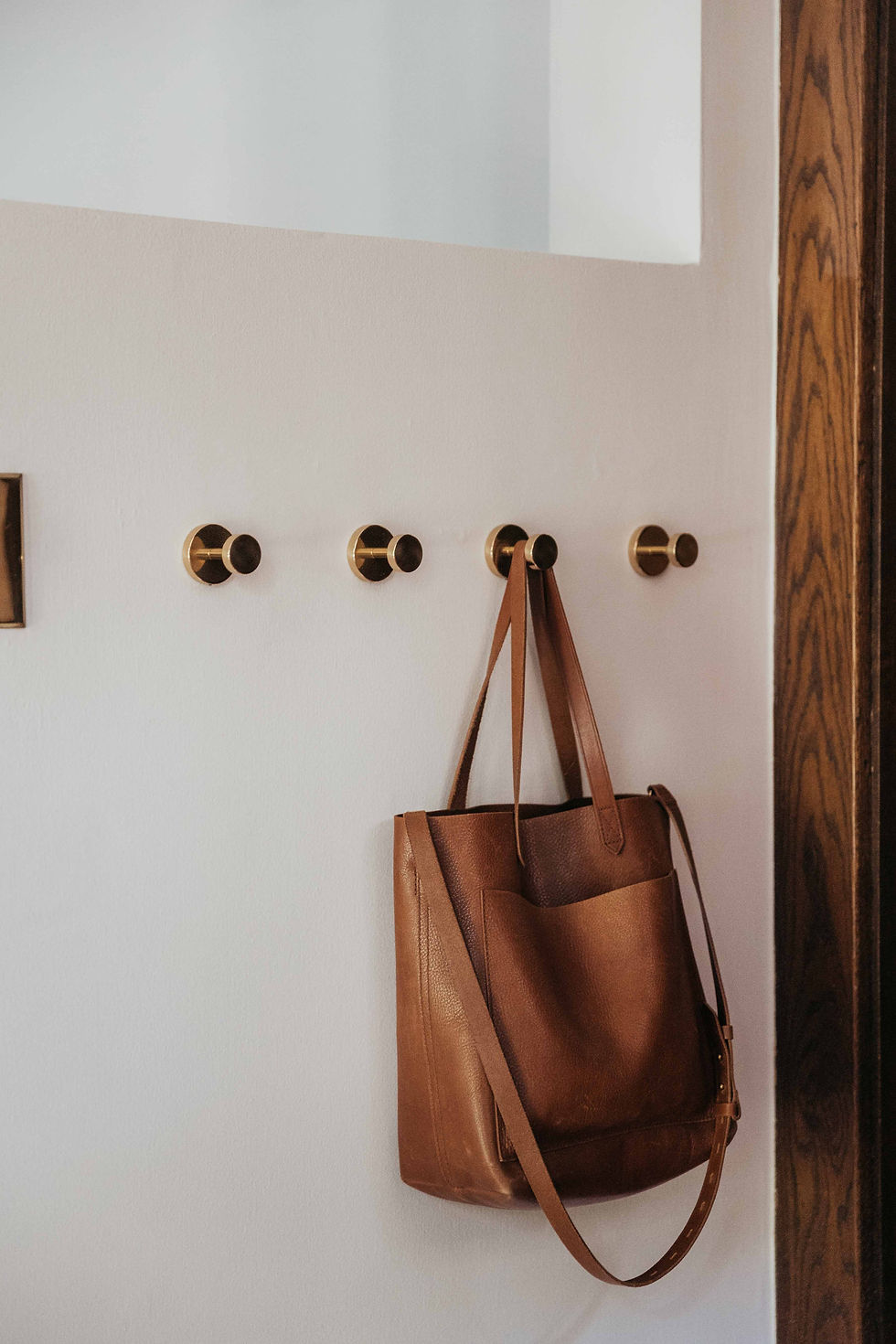Entryway Reveal: Ferree Street Project Part One
- Christine McCall

- Oct 13, 2020
- 2 min read
One common misconception about the design process is that it happens overnight. (Thanks, HGTV!). Designing and executing a full-service design project is an intricate and creative process that can take anywhere from 8 months to 2 years. The project we are thrilled to reveal to you today took 1.5 years and included mindfully navigating a global pandemic (yikes!). Not only were timelines disrupted due to stay-at-home orders and business closures, but also manufacturing delays and backorders on materials and furnishings. Despite all the challenges, this project was one of our most rewarding yet. Read on to learn why and see the beautiful transformation of this 1912 built-home in the charming Squirrel Hill suburb of Pittsburgh.
One of the main goals of this project was to respect the existing architectural character of the home but bring in a fresh, modern aesthetic to better meet the needs and style of its homeowners. We started by applying a fresh coat of paint to the entire main floor. In addition to the walls and ceiling, we decided to include some of the OG woodworking in the paint scope. Gasp! You heard it right. We had the baseboards and interior door trims painted a perfect shade of greige to breathe new life into the spaces. A risky move that required a lot of conversations around where to start and where to end. The change turned out to be one of our favorite executions in the design plan.
An area of focus in the entryway was transitioning it into a more functional space for a family four. A better seating option for multiple kids, practical shoe storage (hello basket styled with botanicals!), and a wall organizational system of sorts for guest belongings. We love a good wall hook and these brass beauties we installed might be an all time favorite.









There are plenty more spaces to reveal from our Ferree Street Project, including a living room and a casual living/dining space. This open concept area is located just off our client's brand new kitchen. Fun fact. The kitchen was designed by our design bestie, Katy Popple Design. That's right. Our Ferree Street Project was the first design collaboration executed by CMH + KPD. CMH handled all the paint selections, furnishings and interior styling while KPD focused on the kitchen and deck designs. We invite you to follow KPD on Instagram for space reveals on the latter.
Vendors and Tradesmen:
Paint Selections, Furnishings + Interior Styling: Christine McCall Home
Contractor: Essig Renovation
Carpeting: Virgin Carpet + Flooring
Tile Provided by Tile & Designs, Inc.
Paint: Hendersonworks
Photography: Tyler Norman Photography
Before Photos:










Comments